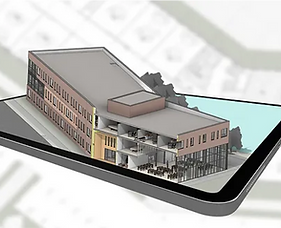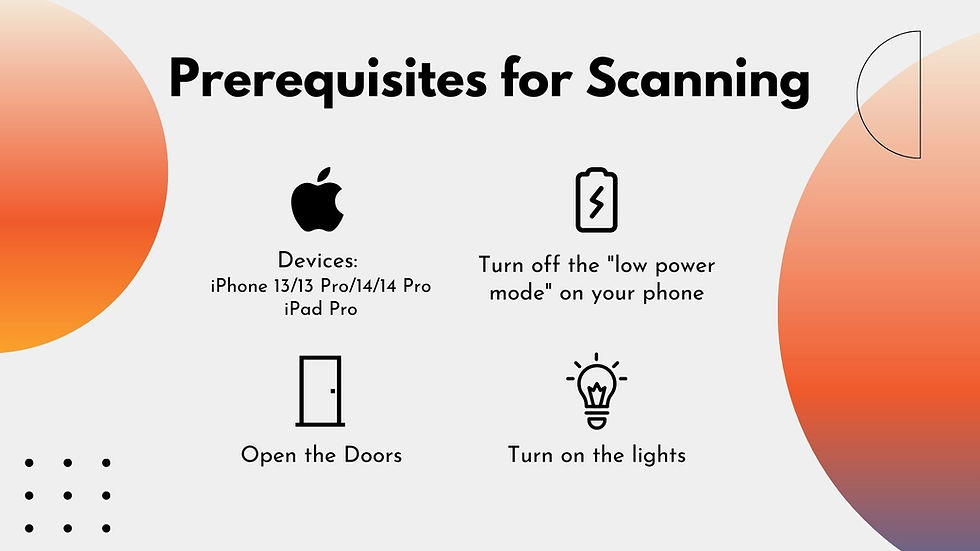Scan to BIM
Using your point cloud scan data, we will create a comprehensive Building Information Model (BIM). This digital representation will transform the raw scan into a detailed, intelligent 3D model of your structure. Our BIM process will capture not just the geometry, but also the spatial relationships, material properties, and building component information, providing you with a powerful tool for design, analysis, and facility management.

Transform your LiDAR or 360 camera data into precise Building Information Models (BIM) in 3 simple steps.
How It Works
Simple 3-step process
01. Scan Property
-
Use a LiDAR scanner, 360 camera, or our Scanto3D mobile app
-
No limitations on the size of the property
02. Upload Scan
-
Upload your scan to your preferred file-sharing platform
-
Acceptable file formats: E57, LAS, LAZ, INSV, CPC, MP4, MOV, AVI, MKV


03. Get BIM
-
Deliverables
2D schematic floor plan (ANSI compliant)
3D CAD model
Default: structural components modeled (i.e. walls, windows, doors)
Optional: furniture modeled (available upon request)
Virtual tour (available upon request)
Our Work
Browse the photo gallery to view samples of our completed projects.






Benefits
Discover how leveraging AI can enhance your BIMs

Model with Confidence
Our machine learning and AI-enabled algorithm is the foundation for accurate floor plans, BIMs and 3D visualizations. Accuracy rate of approximately 98%.

Accessible
You don't need a tripod, expensive scanners or a trained operator. Our Scan to BIM services drastically reduce the time needed to plan and scan on-site.

Fast
Capture a room, an entire building, or other large spaces in just minutes. All you need is a simple walkthrough of the space with a 360 camera, LiDAR scanner, or our mobile Scanto3D app.
Tutorials
Simple 3-step process




Get started with scanto3D App
Tutorial Slides -- Get Started with ScanTo3D App
Create your digital twin in 5 min
ScanTo3D Tutorial Video
Testimonials
FAQs
-
How long will it take to get my floorplan?It usually takes 1-2 business day(s) for us to process your scan. You will get an email if the scan is successfully uploaded. We will work on your scan as soon as we confirm your payment.
-
The ScanTo3D App does not work on my device.At this moment, the App is only available on devices with 3D LiDAR scanner. Including: iPhone 13 Pro / Pro Max, iPhone 14 Pro / Pro Max, iPad Pro
-
How to take a scan?Before taking a scan: Turn on the lights. Open the doors to scan multiple rooms. During the scan: Move your phone to start capturing. Walk around the room; Move your device slowly and steadily. Move up and down to capture the complete ceilings, walls and floors. You can go back and re-scan the space. Try to remove as many red spots as possible Move closer and scan for details; Corners, under the desks and chairs, etc. But don't worry, it's okay if you don't get them all.
-
Why the App crashes sometimes?These can be the solutions to the problem: Turn off the "Low Power Mode" while taking a scan. If you have a big scan, try texturing it with the "Fast" mode first. After it's done, do the "HD" texture again. If the App is still crashing, please contact us: info@opaltech.ai. A team member will reach out ASAP!

