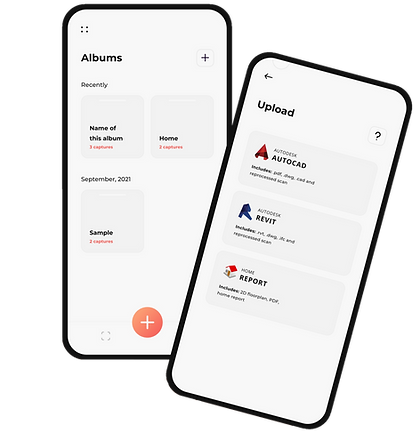top of page
Solutions for
Appraisers
-
ANSI® Z765 support
-
GLA calculations
-
Fixed furniture, windows, doorways
-
24 Hour delivery
-
Interior and exterior measurements
-
Ceiling height
-
Labels for each room
-
Home report in 2D and 3D

/03
Upload
-
Upload your scan to get a 2D/3D FloorPlan
-
ANSI complaint GLA calculations
Testimonials

Used by Professionals All Around the World
ScanTo3D is hands down the best floor plan app for appraisers. It's incredibly easy to scan (just like taking a video) and the results are amazing! Much better GLA accuracy and ANSI compliance than that other floor plan app.
Mike J.
Principal at JB Real Estate Valuation & Advisory, LLC
ScanTo3D by OpalAi enables our team to LiDAR scan client facilities with our own iOS devices and receive quality scaled floor plans in days. We’ve used ScanTo3D on buildings ranging from 50,000-sf to over 200,000-sf with amazing results. Historically while onboarding facilities, poor or missing documentation has been a challenge for us, as we had no cost-effective solution to develop scaled floor plans during our planning phase with clients. Since adopting OpalAi, we have a consistent deliverable for every client that improves their experience, ensures our accuracy, and is saving our team many hours of work!
Matt A.
SitelogIQ
Creating autonomous floorplans with the help of the ScanTo3D app, within a few minutes with just my mobile device, has cost me no additional money and definitely increased mu sales and success.
Beharam I.
Berkshire Hathaway Home Service | Crest Real Estate

bottom of page













